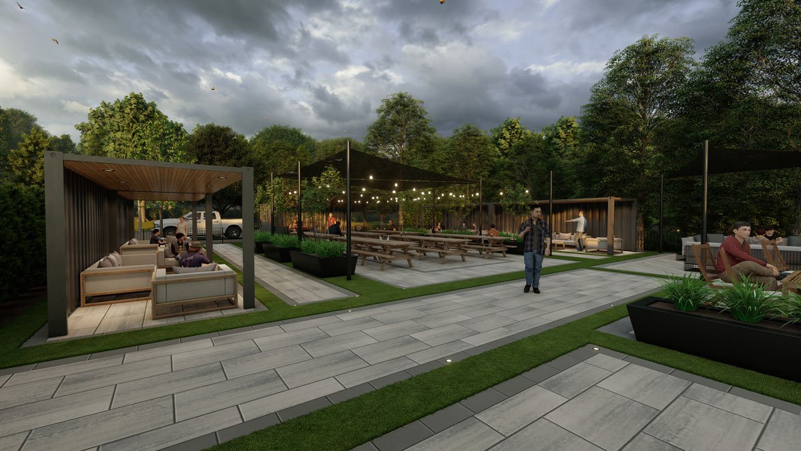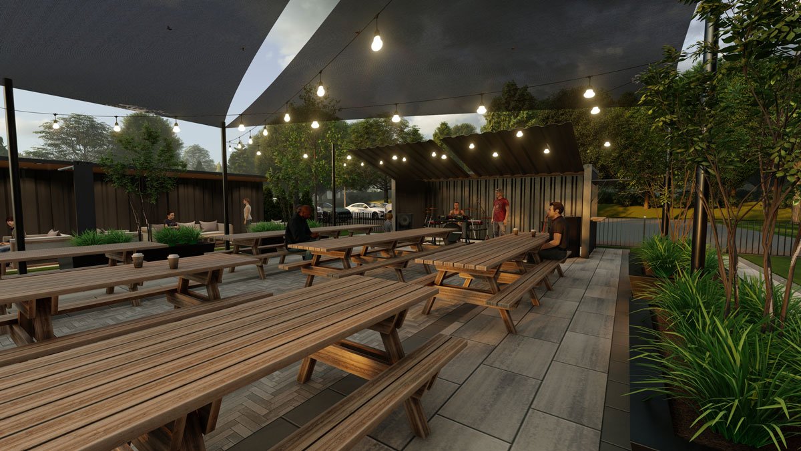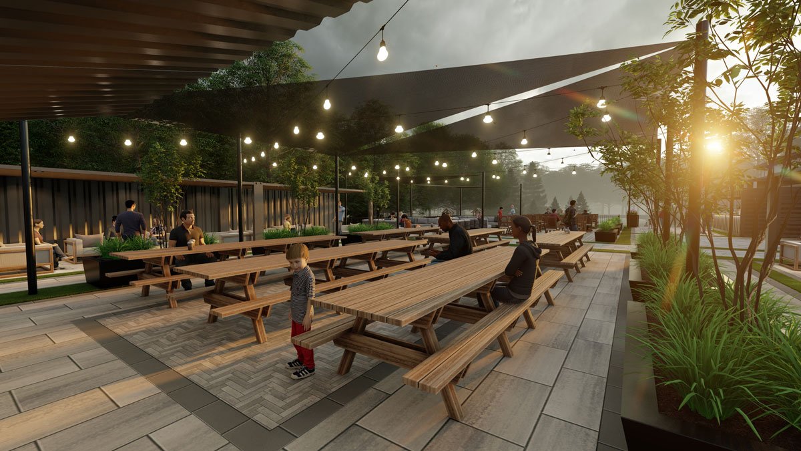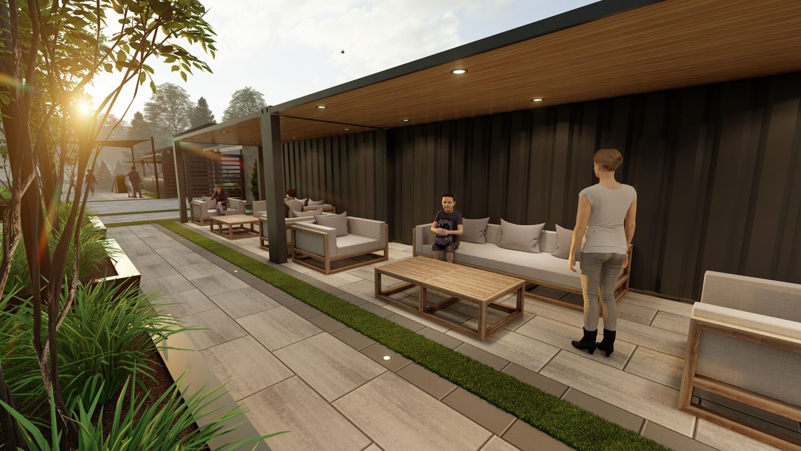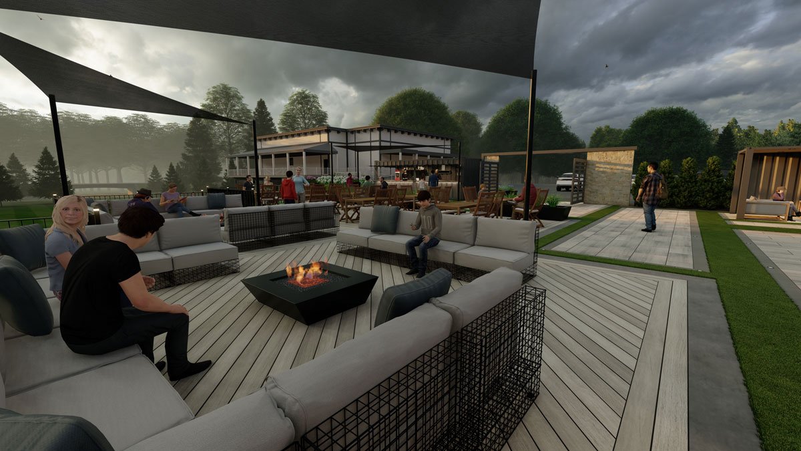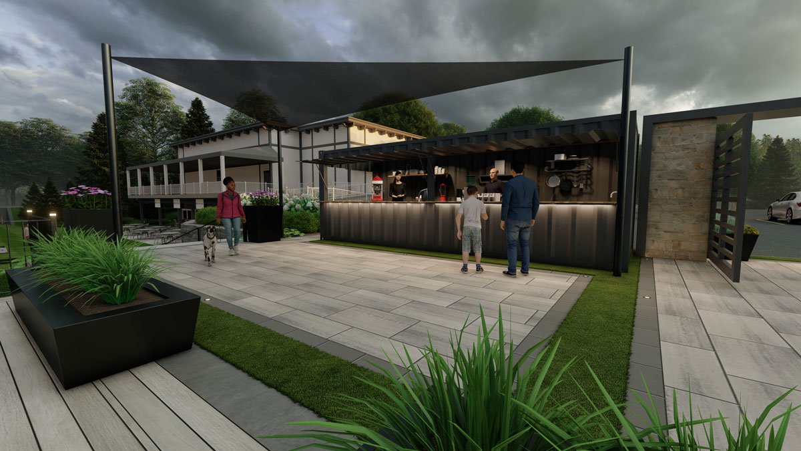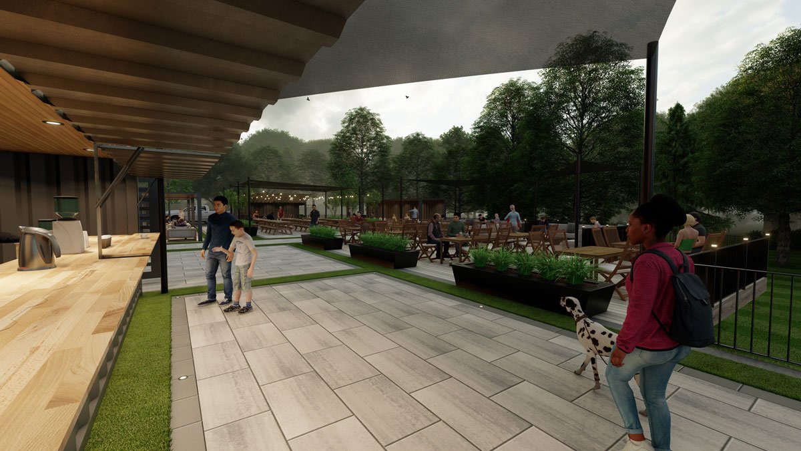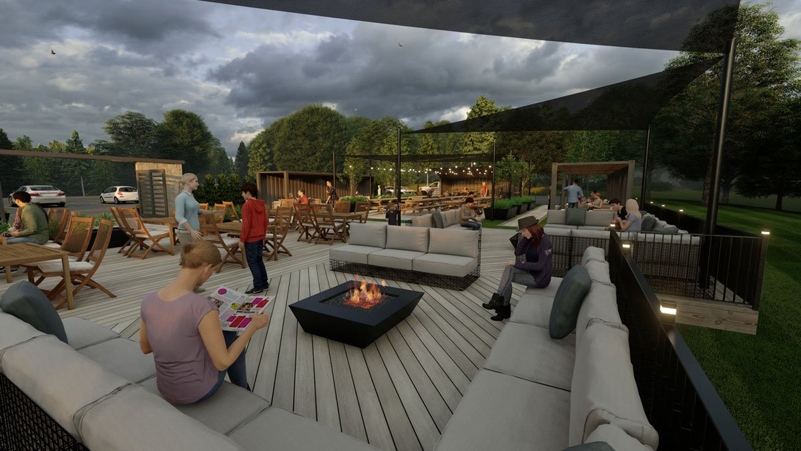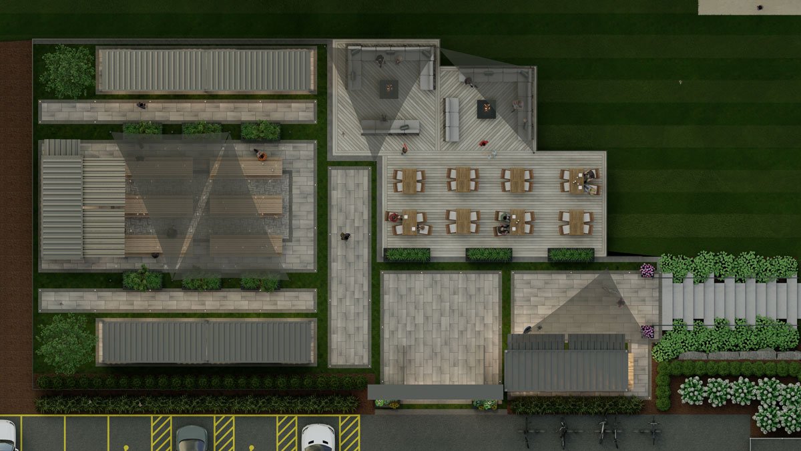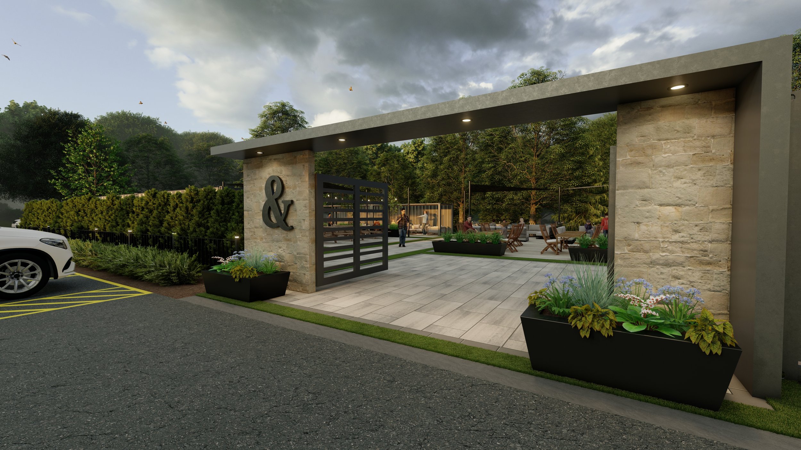
Jackson
We design and build commercial spaces as well as residential ones. Our Jackson project is a redesign of an Ann Arbor restaurant’s outdoor space into a beer garden. The space features multiple food trucks and converted shipping container pavilions for shaded seating areas, a stage for live bands, and a covered bar. The converted shipping containers feature tongue and groove ceilings with recessed lighting and full electrical and plumbing where necessary.
With multiple patios and seating areas, there’s something for everyone; private pavilions with lounge seating, picnic tables sheltered by shade sails, fireside lounge areas, and private tables. The expansive patio area will feature yard games and a play area for children, creating a beautiful, family-friendly environment. Market lights are strung across the open-air patios for a beautiful nighttime ambiance and lush landscaping throughout completes the space.

