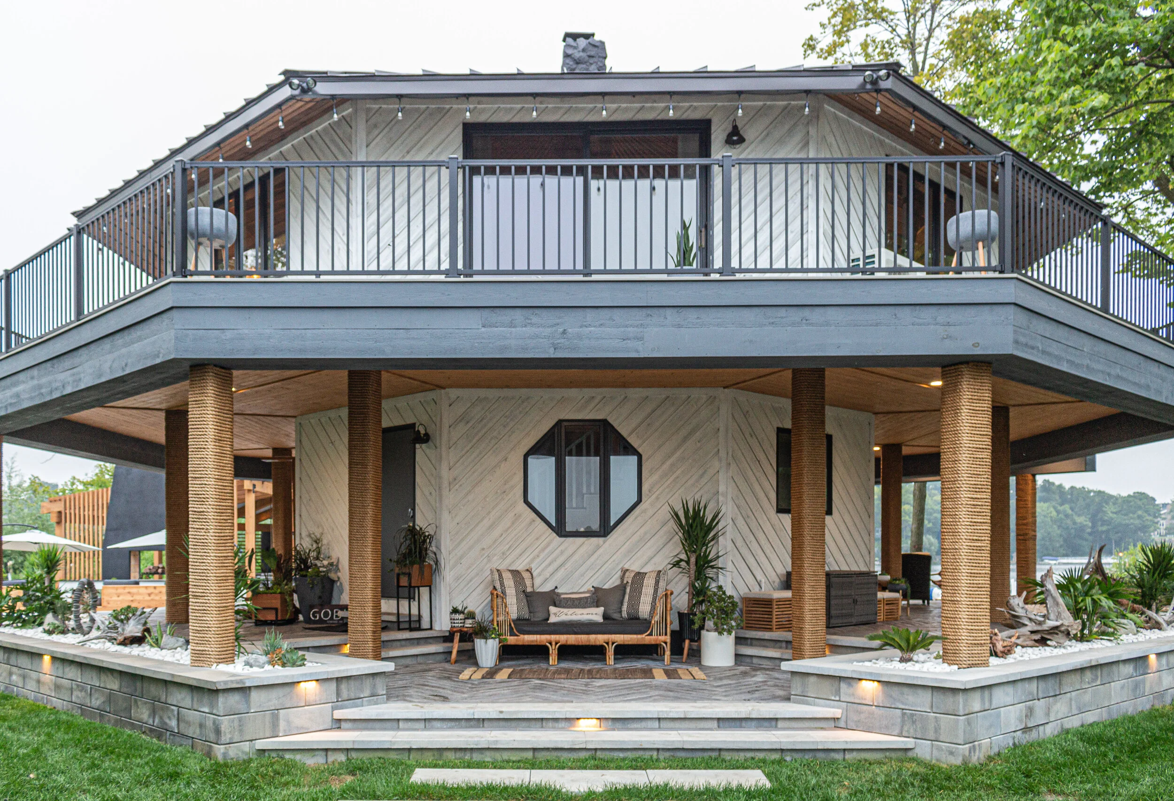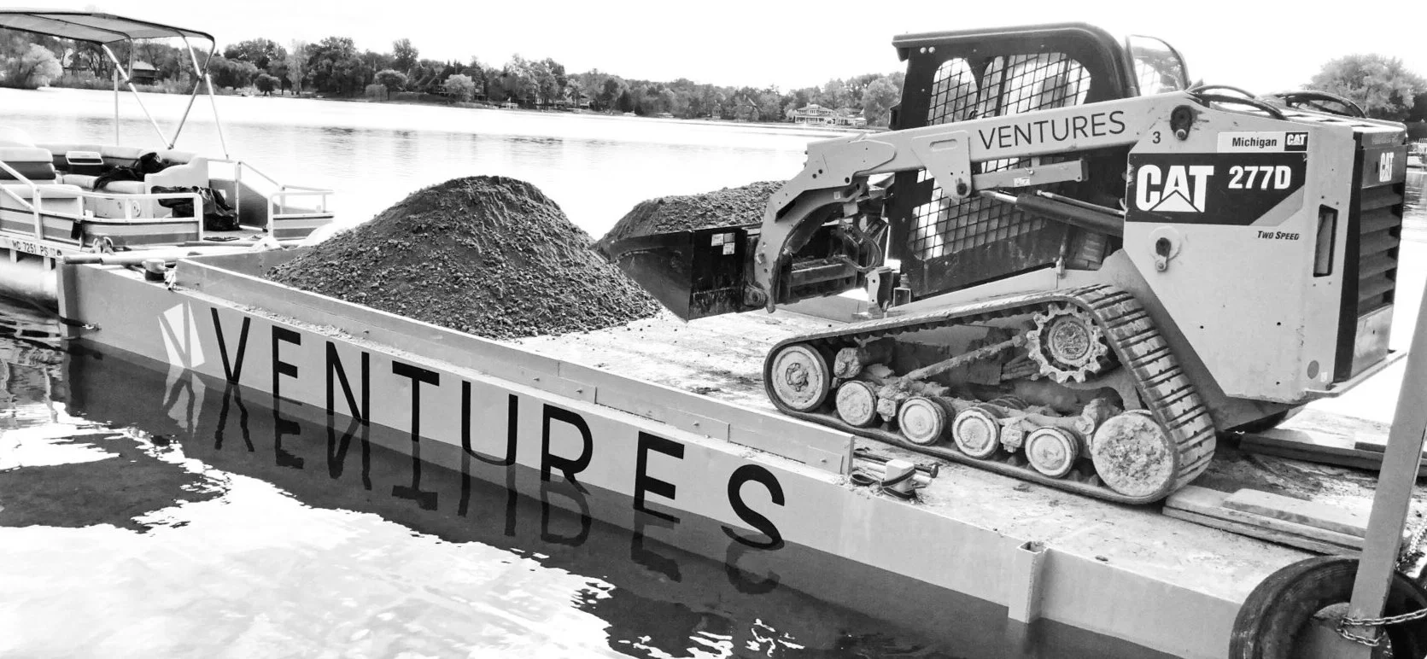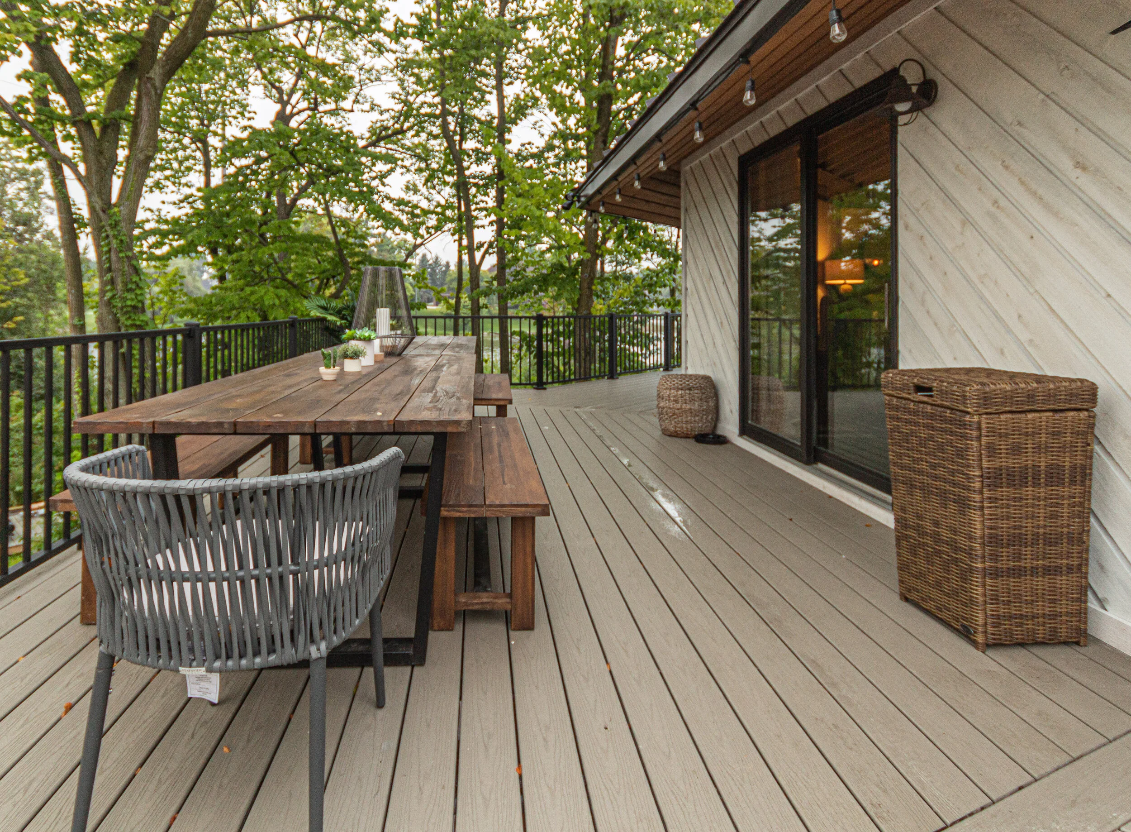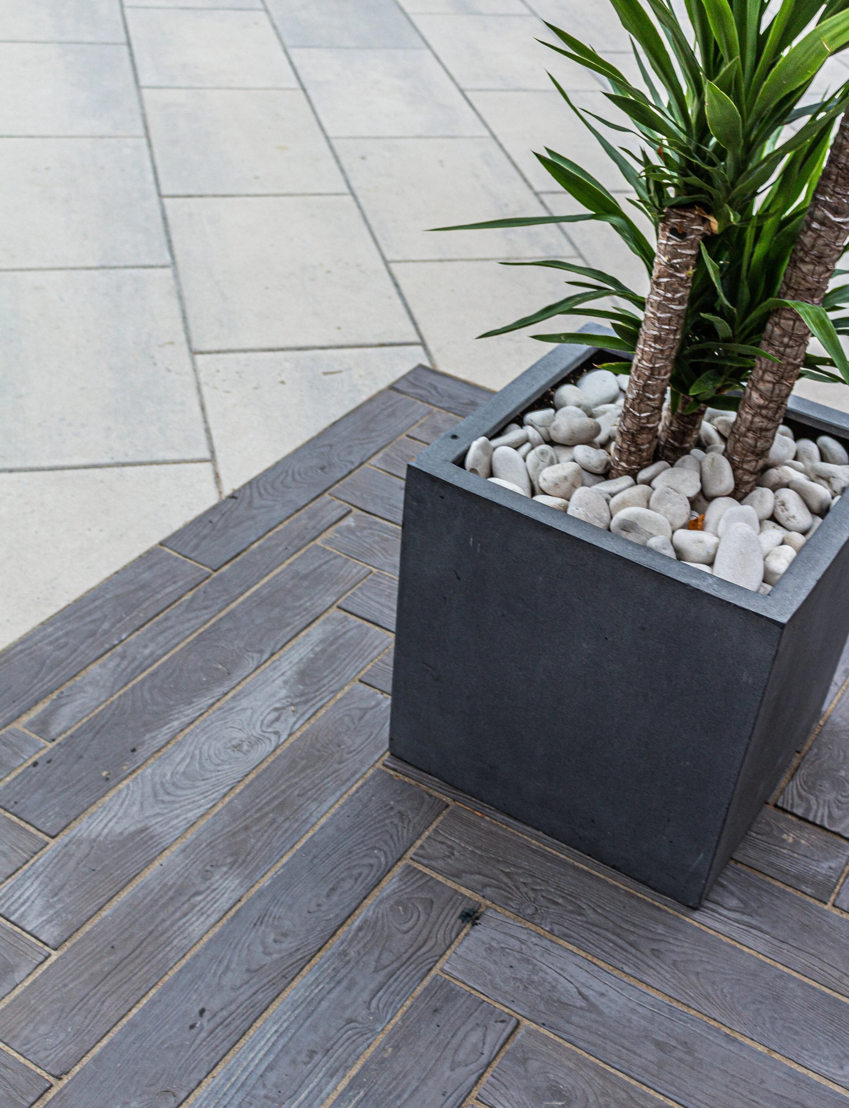ON ISLAND TIME
Private Island Transformed to the Ultimate Outdoor Entertaining Space with Gorgeous Patio, Luxury Outdoor Kitchen, Custom Pergola and Stunning Dyed Stucco Fireplace
The Story
Before VENTURES got their hands on this project, this lonely lot only housed a small eight sided home on it. Not only did the house need a bit of love, but the island it sat on did as well. Any person or product that needed to make its way to the location needed to be on a boat or barge to get to the island. This project’s build time was about five months, which is a bit longer than normal as supplies had to pause for some time when the water froze on the lake.
Being that this home was the client’s vacation home and setup on an island, they wanted it give off that resort feeling every time they visited. It was important to the client to have multiple spots on their property for them to gather as it was quite the trip if they wanted to leave home to find something to do! After this VENTURES completion, a weekend away at this beauty will having guests never wanting to leave life on island time!
The Design
This unique octagon shaped home sits on a small island in Brighton, Michigan. The creative idea behind this project was to mimic the shape of the home and add some contemporary elements to it. The overall shape of the pergola and patio underneath it is meant to mirror the same shape of the home that it faces. A half covered pergola gives off the perfect amount of light as the sun hits over top the dining space. 2X6’s on either side of the fireplace and on top of the pergola bring in the contemporary style while being functional to create shade. The kitchen and fireplace were created from concrete to balance out the contemporary cedar wood that creates the kitchen and dining area.
To make this project feel whole, the patio under the pergola and the patio around the main level of the home were made to match. With the warm tone of the wood-grained brick pavers laid in a chevron pattern, the space gives off the feeling of having that inside coziness in an outside area. You can never go wrong with black, white, and wood tones to create an amazing space!
The Product
PAVILION PATIO : Techo Bloc Borealis pavers, hazelnut brandy, laid in a chevron pattern. Fireplace and kitchen created with concrete. Black granite countertops. Half covered-half exposed pergola created with cedar wood and black metal bracket hardware. Custom made swings.
FIRE PIT & LOUNGE PATIO : Techo Bloc Blu Smooth grande pavers, greyed nickel, laid in a subway pattern. Techo Bloc Borealis accent, hazelnut brandy.
HOUSE DECK & PATIO : Trex Deck, transcend series in rope swing. Trex Deck, signature black railing. Techo Bloc Borealis pavers, hazelnut brandy, laid in a herringbone pattern. Under deck ceiling finished off with wood planks. Columns wrapped in rope.
RETAINING WALL RAISED BEDS & STEPS : Techo Bloc G-Force wall, shale grey. Techo Bloc Raffinato cap, greyed nickel.
Location
Brighton, Michigan
Build Time
5 Months
Project Size
15,000 sqft













