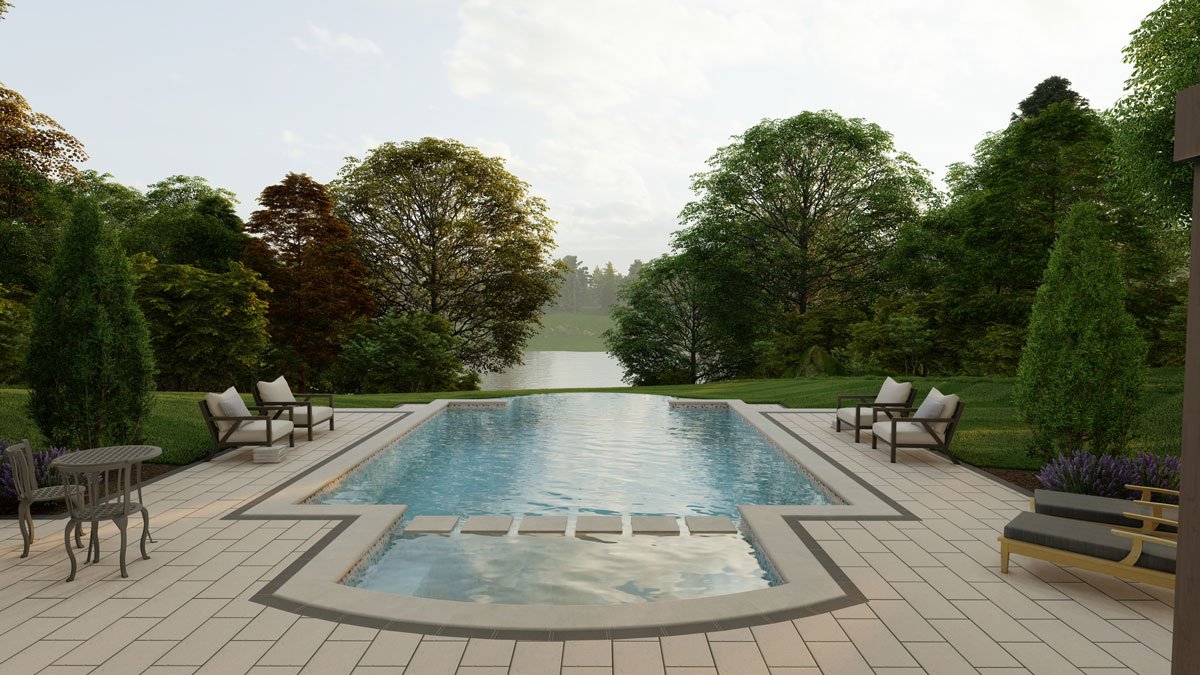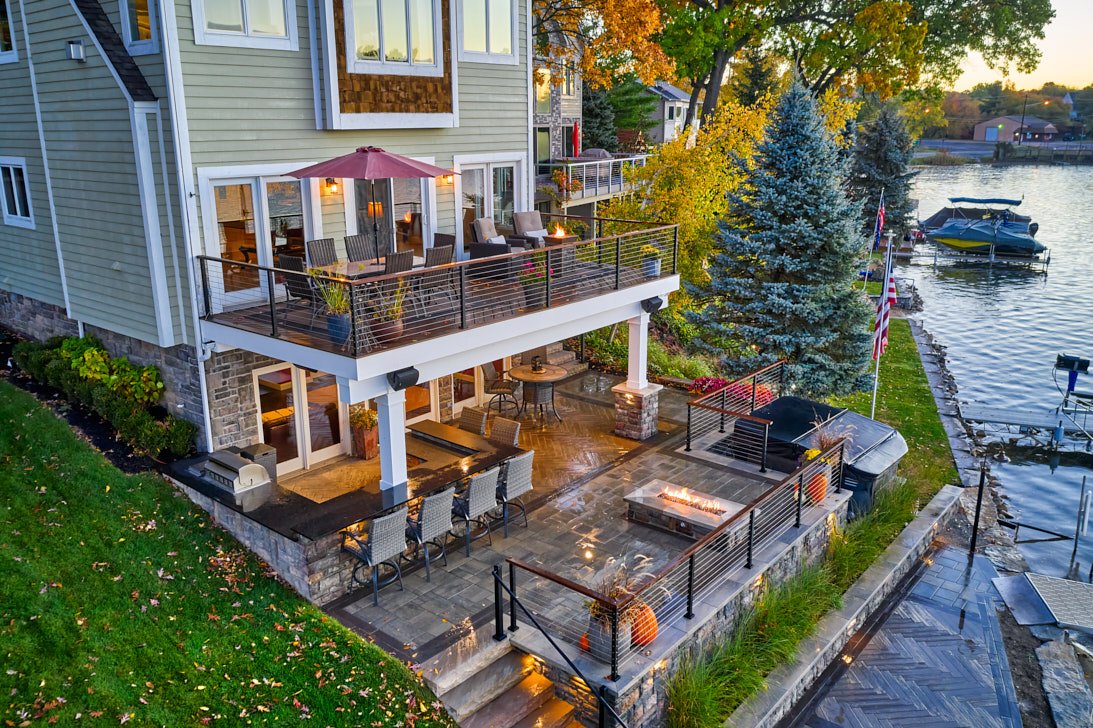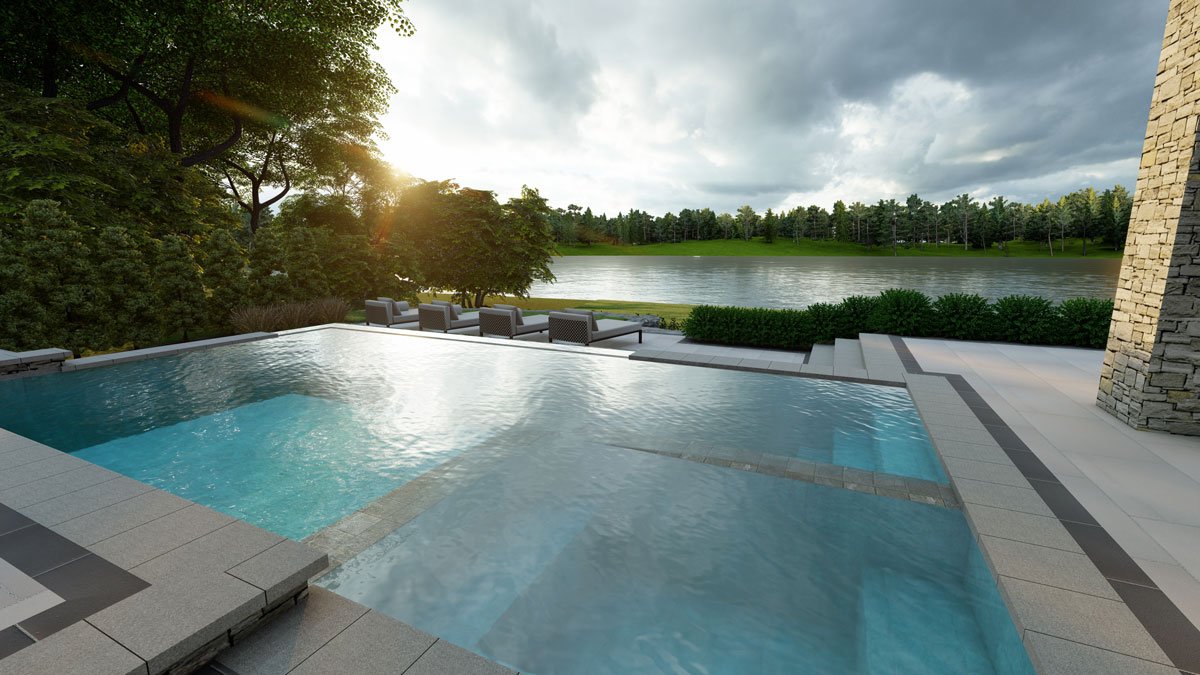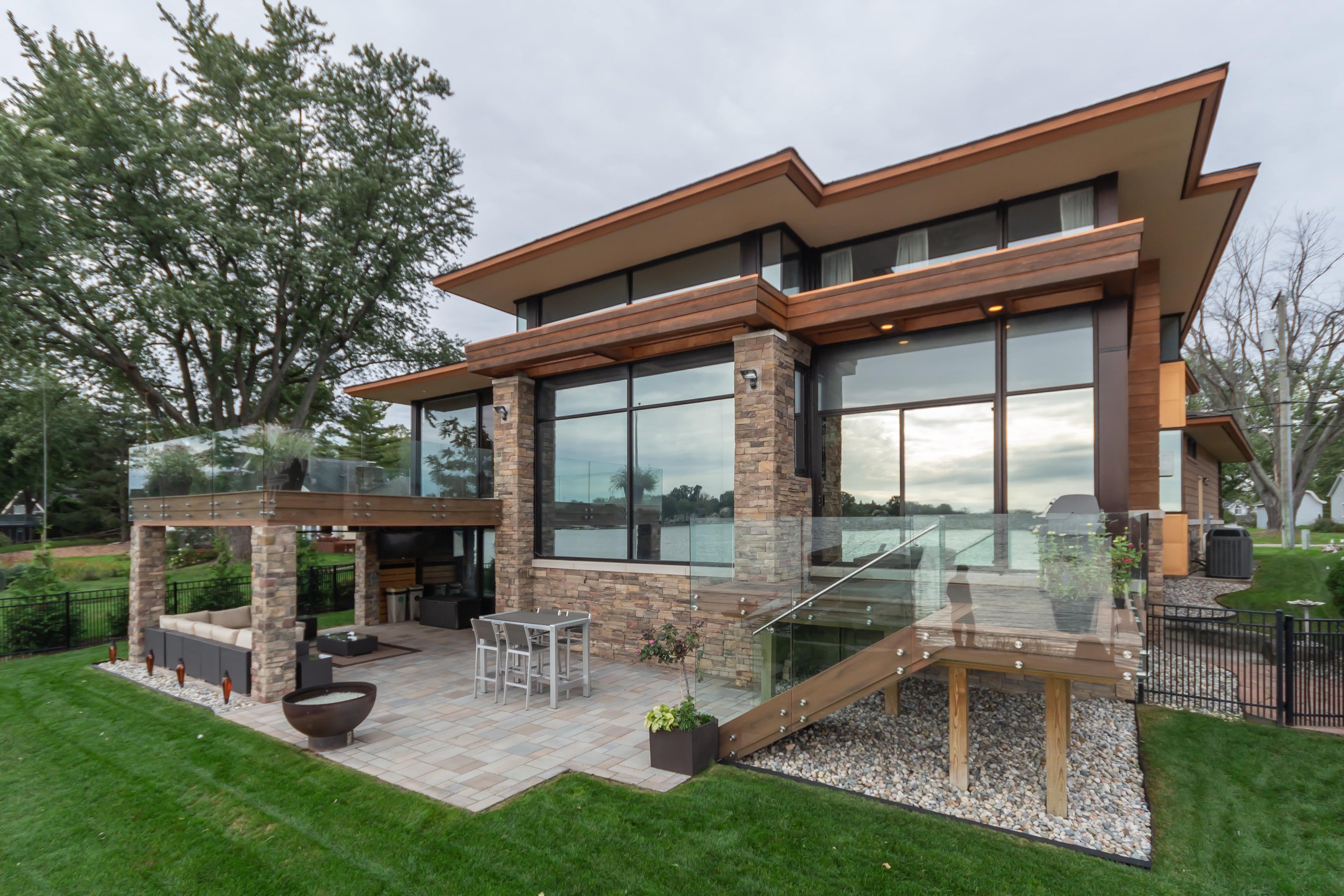Inspiring Outdoor Living Spaces for Lake Front Properties
Top 10 Outdoor Living Spaces for Lakeside Properties
The Perfect Outdoor Living Space for a Lakeside Property
The natural beauty of a lake front property is undeniable. Building an outdoor living space made to embrace and elevate that beauty is one of our favorite challenges. Over the years we have been fortunate to have many lake house property owners trust us to design and build their dream outdoor living spaces. We wanted to take a moment to share a few of our favorites with you.
From multi-level terraces with built-in fire features, hot tubs and outdoor kitchens, to infinity pools overlooking the lake and putting greens along the water’s edge, the possibilities are endless. If you are looking to update your lakeside property with a new outdoor living space, getting inspiration is a great place to start. Here is a breakdown of our top 10 favorite lakeside builds, in no particular order.
Top 10 Lake Front Builds
Jackson: Multi-level Lakeside Terrace
Our Jackson build is an absolutely gorgeous lakeside terrace. With 3 unique levels, a covered outdoor kitchen with bar seating, a hot tub and a built-in fire pit, this outdoor living space has it all. The custom patio is laid in a combination of modular and herringbone patterns with accent borders accentuating its unique shape. The covered portion of the terrace features a tongue and groove ceiling with all weather speakers, an auto mounted outdoor flatscreen TV that folds away as needed, recessed heaters, and outdoor ceiling fans to keep guests comfortable in all weather. The hot tub and gas fire pit lay just outside the covered awning, with beautiful views of the lake.
Sadie Shore: Multi-level Lake Front Patio
This lake front outdoor living space features a two story covered terrace off the house and multi-level patio leading down to the water’s edge. The homeowners have plenty of places to enjoy the view no matter the weather. The upper level patio features a lounge and inset hot tub surrounded by beautiful hydrangea. The lower patio is laid in a herringbone pattern with accent borders. An L-shaped sitting wall perfectly illuminated by under coping lights, wraps around the fire pit.
Kingston: A Private Island
This vacation home is more than a lake house, it sits on its own private island. Surrounded by water and accessible only by boat, the homeowners wanted to make sure the property had everything they needed for weeklong getaways. The house features a two story wrap around terrace that encircles the entire home. It features a hot tub, hanging basket chairs, porch swing and multiple lounges. The porch is laid in a herringbone pattern using Techo Blocs Borealis pavers; a concrete paver with the look and feel of hard wood.
The expansive patio features a fire pit with surrounding lounge and a stunning custom pergola. The fully covered half of the pergola shades a state of the art outdoor kitchen with wrap around bar and custom swing seating. The latticed half of the pergola shades an outdoor dining table and culminates in a double sided, dyed stucco fireplace with built-in wood storage.
Duck Lake: Stunning Lake Front Property with Putting Green
These 3D renderings for our upcoming Duck Lake build have us itching to break ground. At the water’s edge we’re building an elevated lounge above their existing storage shed. The surrounding patio features an outdoor kitchen with built-in grill and bar seating. A custom putting green lies just behind the sand beach with seawall.
Attached to the home is an expansive outdoor living area with a two story covered terrace, a second outdoor kitchen and a lounge around the custom outdoor fireplace with a mounted all weather TV. An open portion of the patio features a built-in fire pit and next to it a free standing pergola with hanging basket chairs and a hot tub.
West Crooked Lake: Quad-level Lakeside Terrace
Our West Crooked Lake build is another extraordinary example of a multi-level lakeside terrace. Custom engineered with 40 foot helical piers to support the home on this sloping property; this terrace is as structurally impressive as it is beautiful. With four unique levels, the homeowners fit a lot in; two built in fire features, landscaping beds of hydrangea and ornamental grasses, a hot tub, dining area and multiple lounge areas.
Reserve Court: Lake House with Covered Patio Overlooking the Water
Compared to some of our other builds, this terrace may seem simple, but we find its understated beauty perfect for the home and property. The upper patio has ample room for a lounge, sunbathing or dining. Below, the covered porch features a beautiful tongue and groove ceiling with recessed lighting and a ceiling fan to keep the bugs at bay. The patio is laid in our favorite Techo Bloc Borealis pavers; bringing the look and feel of hardwood to an exterior paver. There is a lounge area around a mounted all weather TV, a dining room and a beautiful gas fueled fire pit to gather around as the sun sets.
Oak Pointe: Lakeside Pavilion with Bermuda Shutters
The Bermuda shutters were a must have for this homeowner and we are so happy they requested them. They add an unmistakable island vibe to this incredible outdoor living space. Grass block pavers lead to the beautiful blue stone patio with a pony wall along the perimeter and market lights strung above. The free standing pavilion covers an outdoor kitchen. Among its many amenities are a retractable TV, built-in grill with hood, warming drawer, sink, refrigerator, keg fridge with two taps and a beautiful granite bar. The ceiling is tongue and groove with recessed lighting and a ceiling fan. And of course, the beautiful Bermuda shutters! Attached to the pavilion is a pergola with string lights, shading the partially set jacuzzi. Attached to the home is a covered porch with outdoor fireplace and mounted all weather TV.
Pineridge: Infinity Pool and Bocce Ball Court Overlooking the Lake
Here are the 3D renderings for one of our favorite upcoming builds. This outdoor living space features a custom Bocce Ball court, covered porch with outdoor kitchen and fireplace and an infinity pool and spa overlooking the lake. The elegant design melds perfectly with the existing home. Dramatic ledgerock retaining walls with ornamental grass landscaping connect the build to its natural surroundings. We love the lake view but honestly, the view of the house and infinity pool are just as appealing.
Kessler: Lake House with Midcentury Modern Inspired Home and Patio
One of the many benefits of a fully custom design and build experience is that your build can be designed to match the existing architectural style. It was an honor to design an outdoor living space for the owners of this beautiful midcentury modern lakefront home. To match the style we designed with clean angular lines, a minimalist aesthetic and an emphasis on the natural surroundings. Frameless glass railings create an unobstructed view of the lake from the house and patio. Below, the patio is laid in a sleek, contemporary modular pattern in a combination of soft grays and beiges mimicking the sand and stone from the property. The vertical support columns match the stone from the house, as does the tongue and groove cedar ceiling, stained in teak with recessed heaters and a ceiling fan. Long narrow stone gardens run throughout the project, accentuating the angular, geometric shapes of this space.
Shoreline: Lake Front Property with Infinity Pool and Covered Outdoor Kitchen
Last but not least, the 3D renderings for our upcoming Shoreline project. This outdoor living space features a patio with grass block pavers laid in a dynamic diamond pattern, an infinity pool and fire pit overlooking the lake. The covered outdoor kitchen is sheltered by a custom pavilion. The U-shaped kitchen has bar seating, a built-in grill, refrigeration and storage. An all weather TV is mounted to the pavilion’s stone veneer accent column with display shelves to either side. Lastly a dining table fills the second half of this custom pavilion.



















































