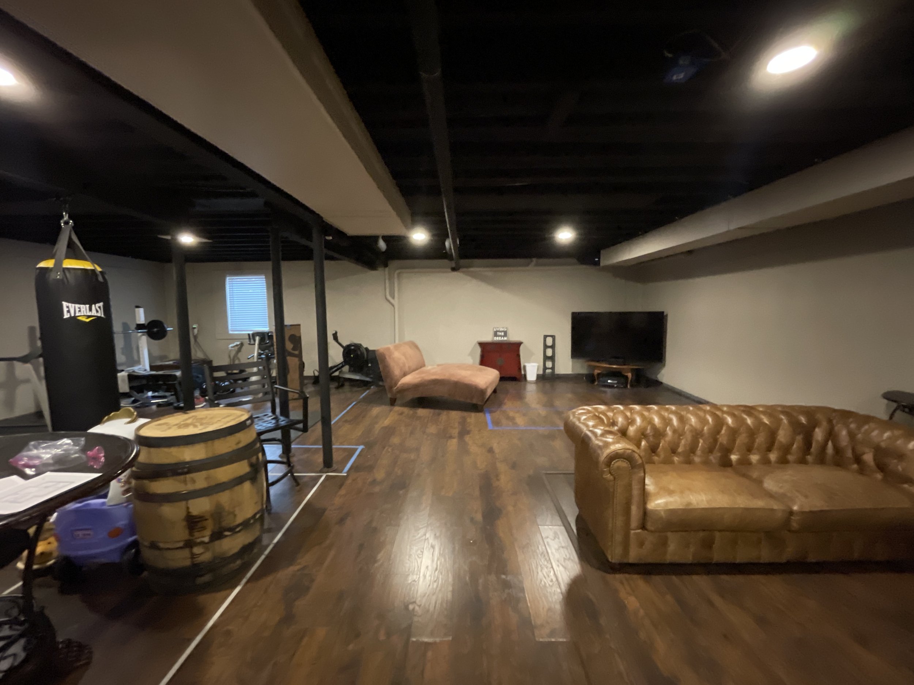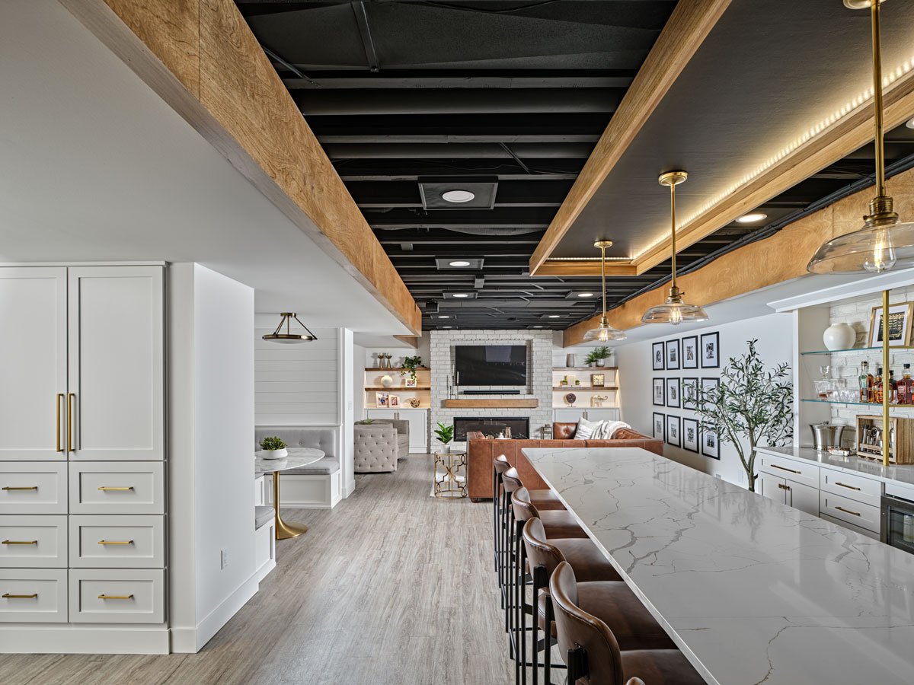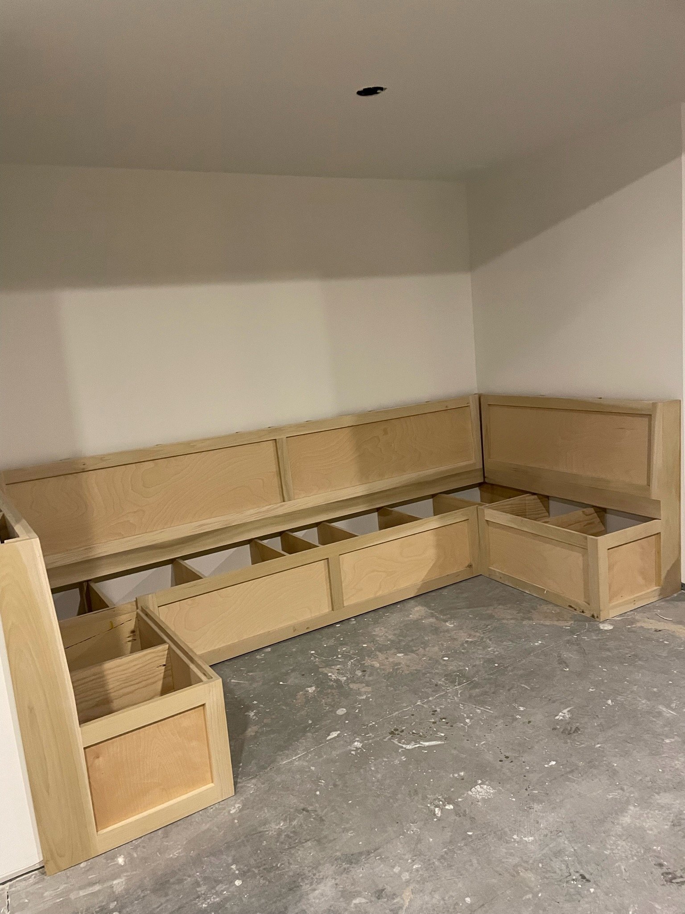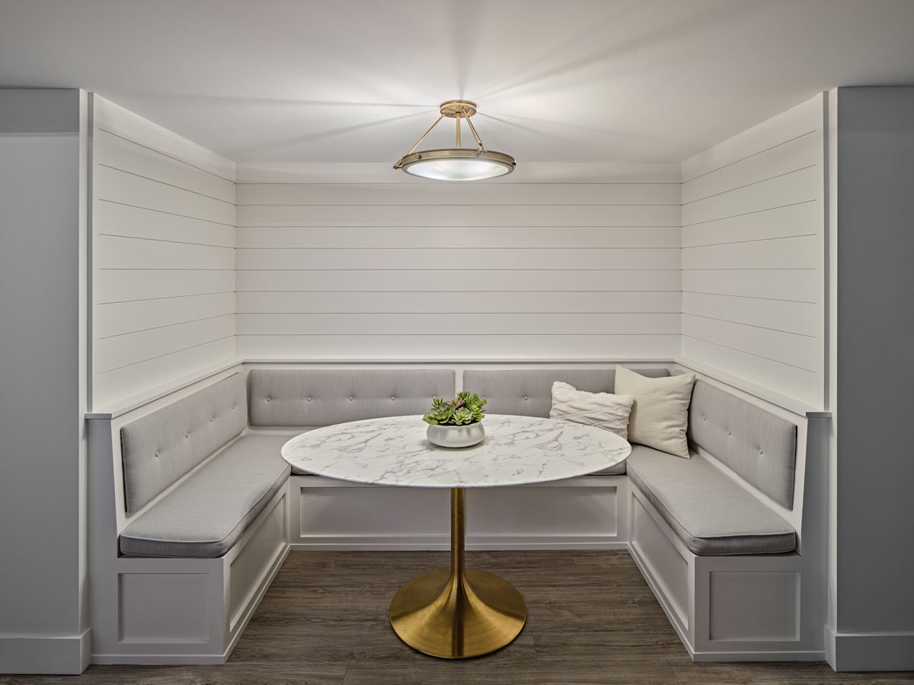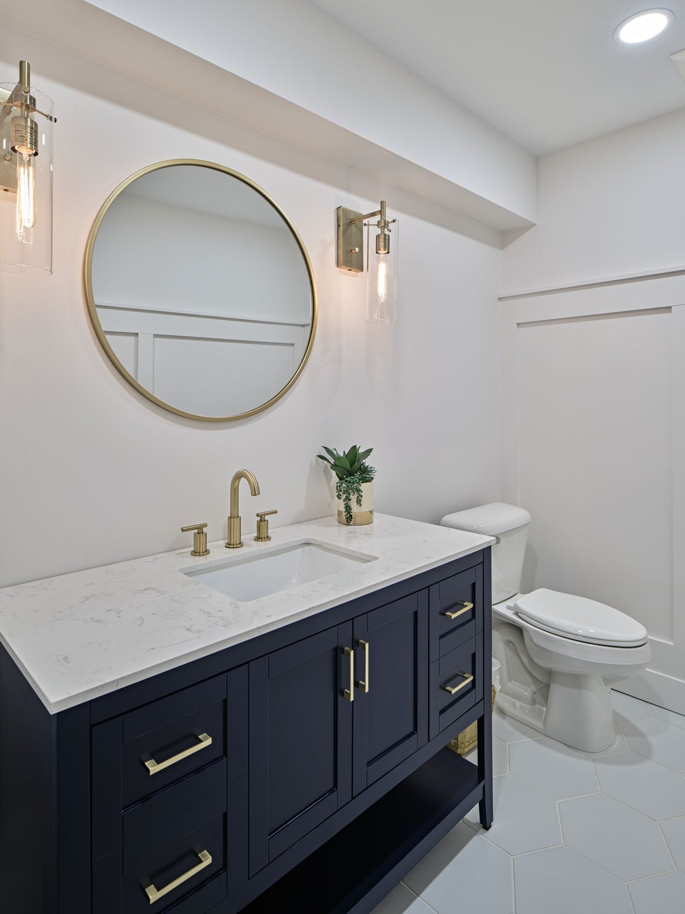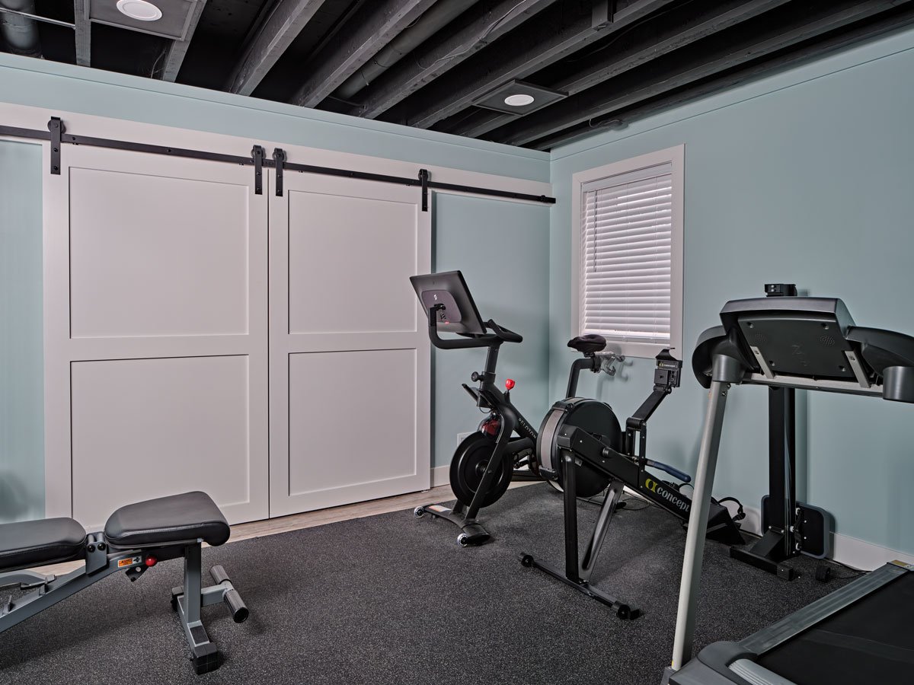Before and After Basement Remodel
From Storage Space to Underground Oasis
There are few things more satisfying than transforming a typical basement into an underground oasis. Below Buchanan is the latest build in our interior portfolio and we are head over heels for this basement’s bright and airy ambiance, elegant finishes, and space-saving design.
The original basement consisted of one open room with areas designated for storage, workout equipment, entertainment and utilities. The center of the room had several support pillars that had to be worked around and because it was a basement there was of course a shortage of natural light. But thanks to a clever design and lots of custom carpentry, we were able to create a beautiful space that checked all the boxes on the homeowner's wish list.
The six-seat bar area features gorgeous white marble countertops, all brass hardware on the sink, shelving, cabinet pulls and pendant lights, and custom cabinetry with built-in storage and refrigeration.
Adding a full drop ceiling would have made the space feel smaller. Instead, the original ceiling was left partially exposed and painted black to create an expansive feeling overhead, while custom wooden elements like the extra wide molding and framed pendant light box, add warmth and refinement.
To work around the support pillars in the center of the basement, our design team came up with a clever system of built-ins to utilize every possible inch. This custom booth provides extra seating, the perfect place for a friendly round of poker or a family game night. On the left side of this cozy nook, a wall of built-in custom cabinets provide ample storage. The finished look is so effortless, you’d never know it was designed around a cluster of immovable carbon steel pillars.
On the far side of the bar is a fireside lounge. Overhead the custom wood molding extends along either side, creating a beautiful transition between the partial drop and exposed ceilings. A leather sectional and armchairs surround the brick veneer fireplace with electric fire, wall-mounted flat-screen TV, built-in cabinets, and floating display shelves.
The other half of the basement was transformed into a home gym, bathroom, and extra storage areas. All are thoughtfully designed, tying in elements from the main room such as the exposed ceiling in the gym and brass hardware throughout the bathroom.
We had the pleasure of creating an outdoor living space for these homeowners a few years before remodeling their basement. It gives us so much joy to know they are enjoying these beautiful spaces year-round. As the weather warms up this basement may be getting a little less love, but we know they’re enjoying the fresh air in their awesome outdoor living space!

