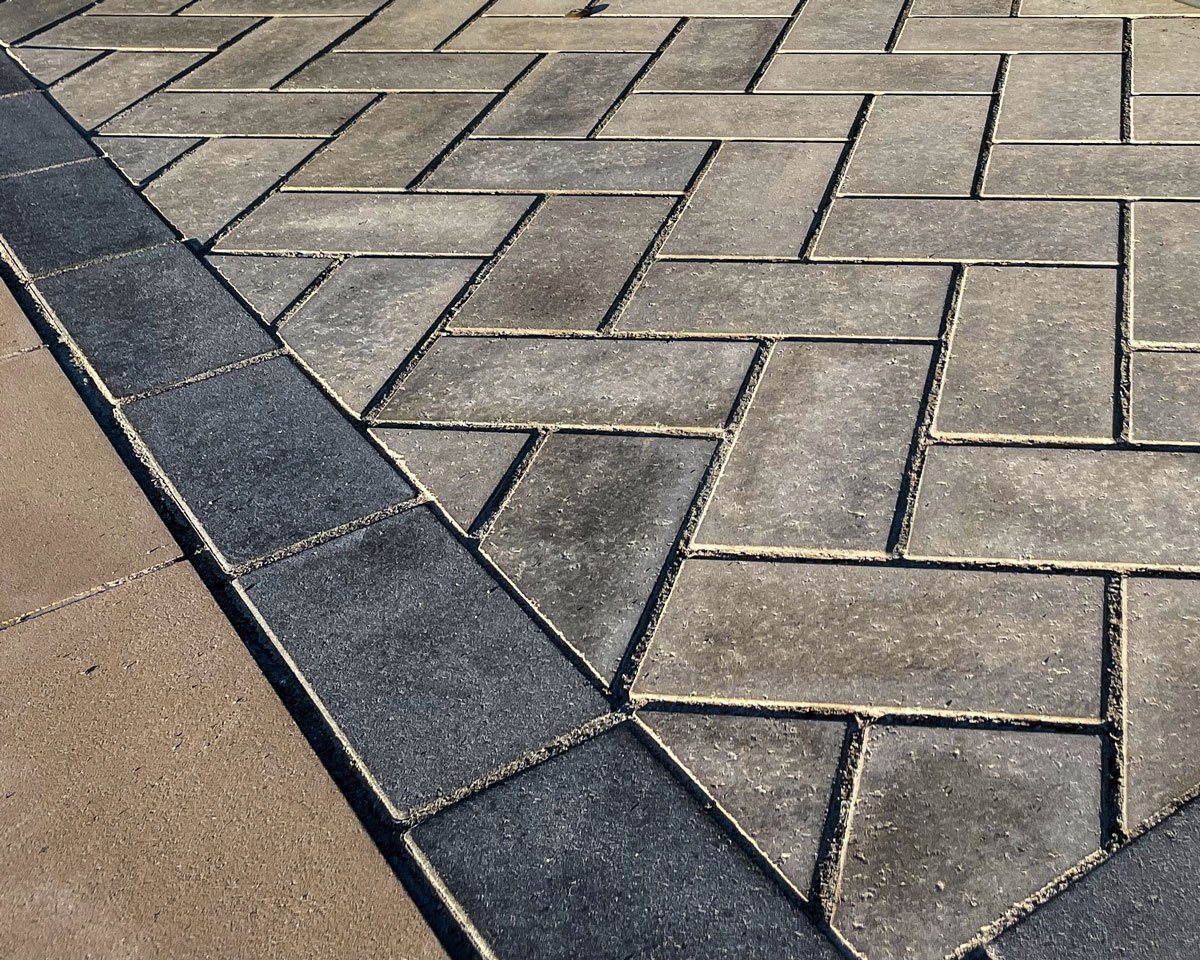
Basswood Court
Our Basswood Court build began by excavating out a space along the back of the house to transform the basement into a walk-out and then building up a level foundation for the gorgeous inground pool and spa. The custom gunite pool is rectangular with a shallow wading shelf with five bubblers on one end. On the opposite end is a raised tanning shelf with three sheer descent water features. In between is a custom gunite spa with spillover. The surrounding patio is laid in a running bond pattern with herringbone inlay around the spa, on the raised tanning shelf, and around the fire pit. Beside the pool is a four-hole putting green.
The forced entry from the walkout basement leads to a covered outdoor kitchen and lounge. The kitchen patio is partially sunken with brick walls and a beautiful herringbone floor. A pony wall along one side is capped with a granite countertop to create a row of bar seating overlooking the yard and putting green. The outdoor kitchen features Nature Kast cabinets with a built-in grill with hood, an outdoor fireplace with mounted all-weather TV, refrigeration, and counter space. The ceiling is tongue and groove with recessed lighting and a ceiling fan.
Above the sunken patio is a raised deck extending from the home’s rear exit. The decking is Trex with a wrought-iron-inspired handrail and brick columns that extend up from the kitchen and lounge below. From the deck, you have an exceptional view of the gorgeous pool and patio below.
The property is surrounded by a wrought-iron-inspired fence and a double row of arborvitae and boxwood hedges for privacy. Incorporated into the gorgeous landscaping are roses, hydrangea, ornamental trees, and hostas and spruce.




















