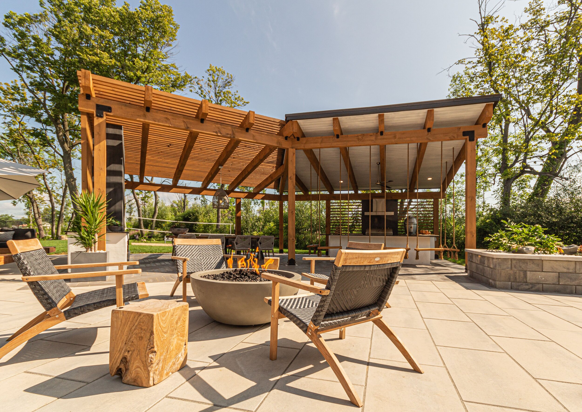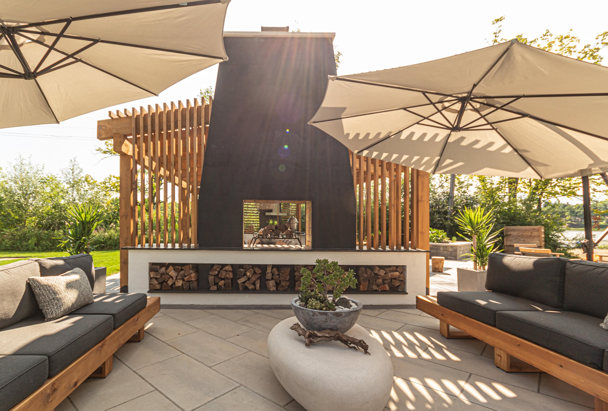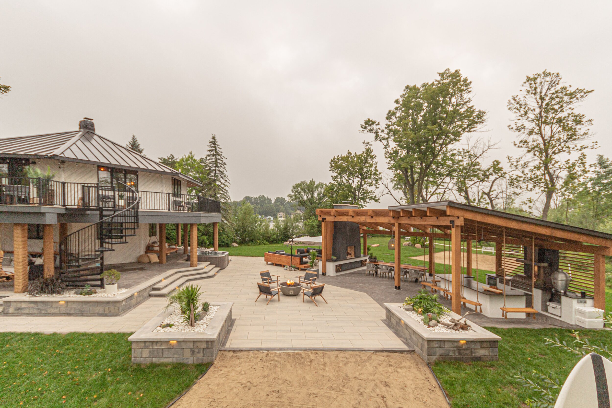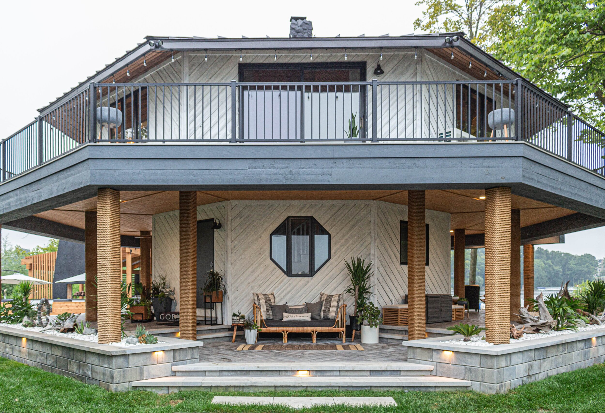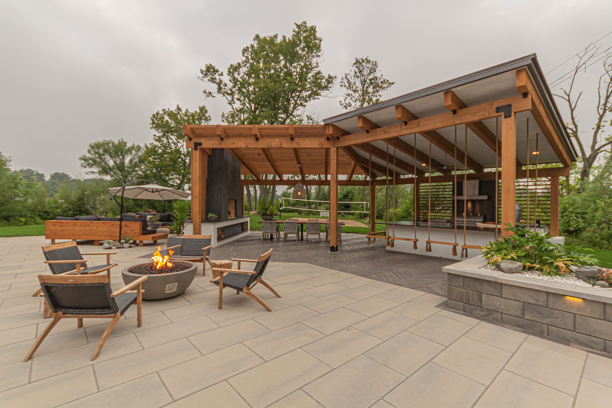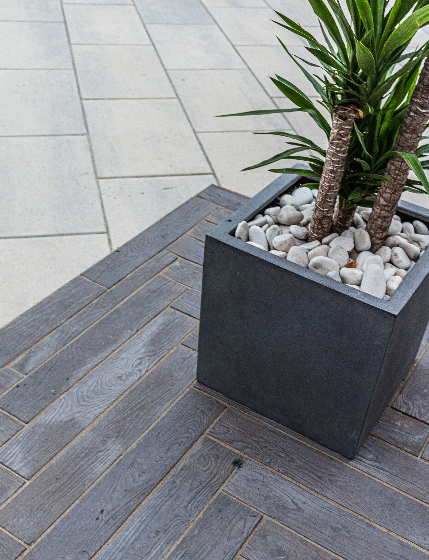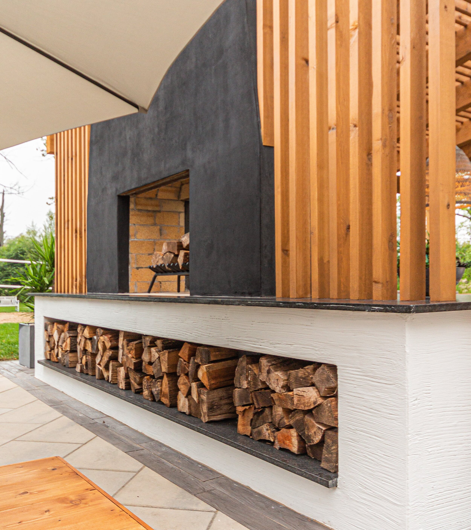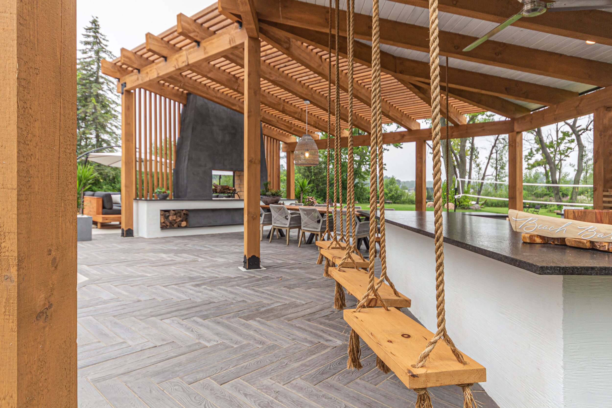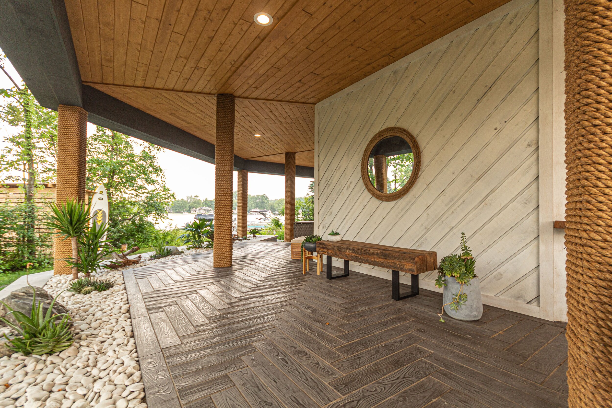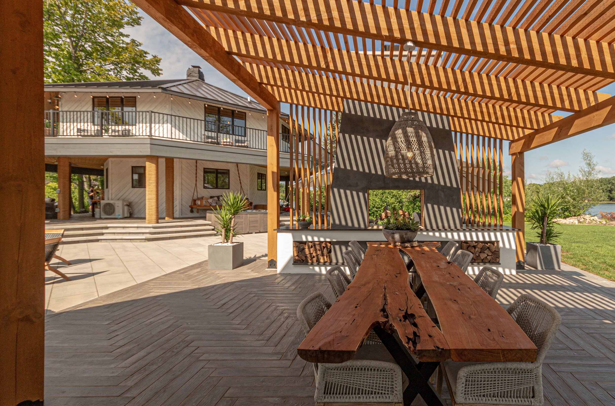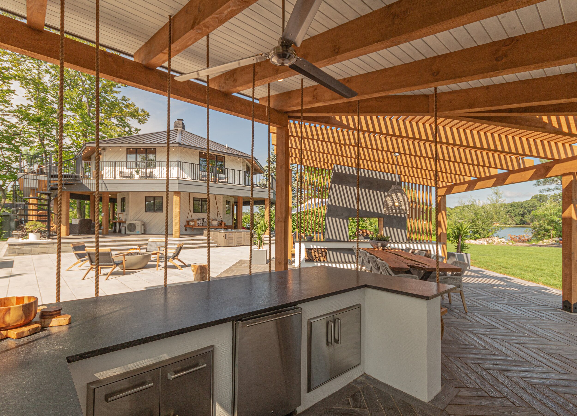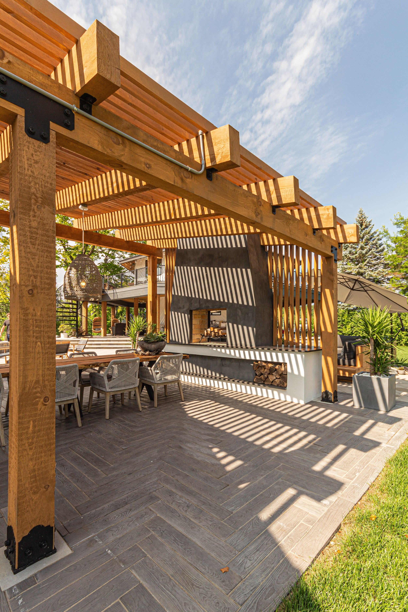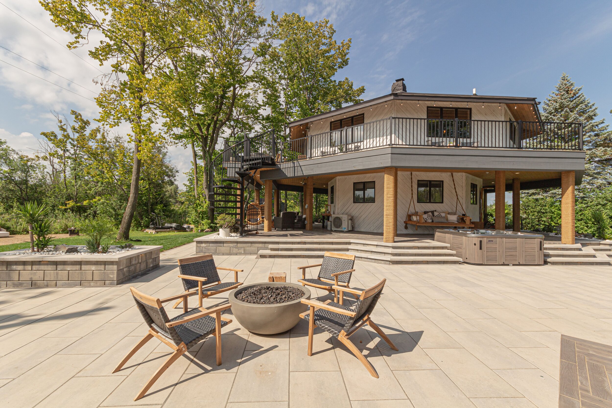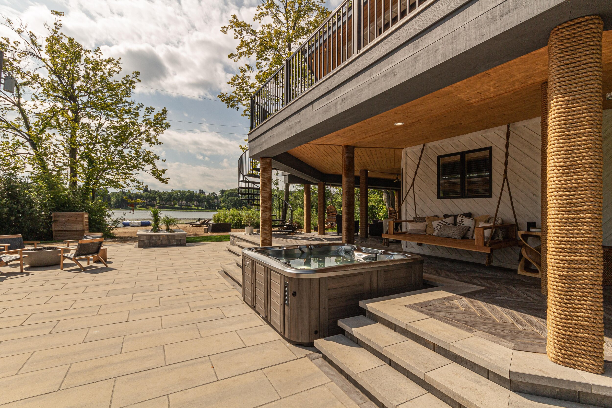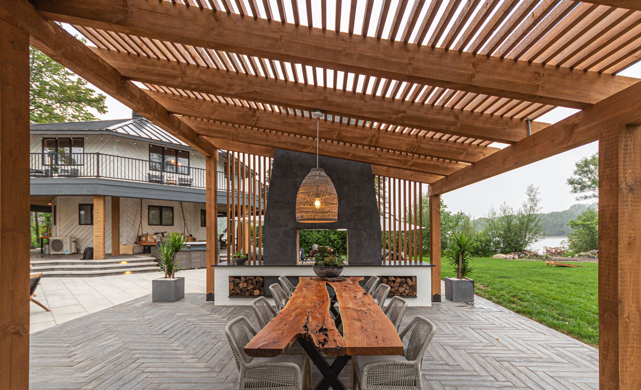
Kingston
Building a private paradise
This project began with a blank slate and a big dream: to transform a private island with a modest octagonal house into a dream vacation destination. The final product is elevated and modern with fun hints of a nautical theme. The multiple lounge areas, outdoor dining room, stunning fireplace, and full bar with swing seating are just the beginning. The project also boasts a private sand beach, volleyball court, and hot tub. The expansive pergola begins with a fully covered portion over the outdoor kitchen and bar, allowing it to be enjoyed rain or shine. The cedar pergola then transitions into shade cover over a stunning outdoor dining room and culminates with a gorgeous double-sided dyed stucco fireplace.
While the grandeur of this project is undeniable, it’s the attention to detail that sets it apart. The Pergola’s footprint mirrors the angles of the octagonal house. The shadows it casts mimic the siding. The pillars on the wrap-around porch are encased in the same rope used for the custom swing bar seating. The patio is laid in a combination of herringbone and running bond patterns, creating long, clean lines like the house’s diagonal siding. And the beautiful stone gardens found throughout the project complement the stand-alone firepit, planters, and beautiful statement coffee table.

