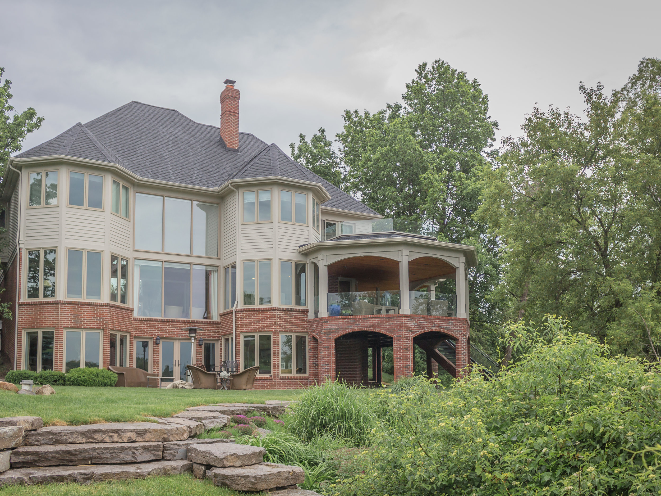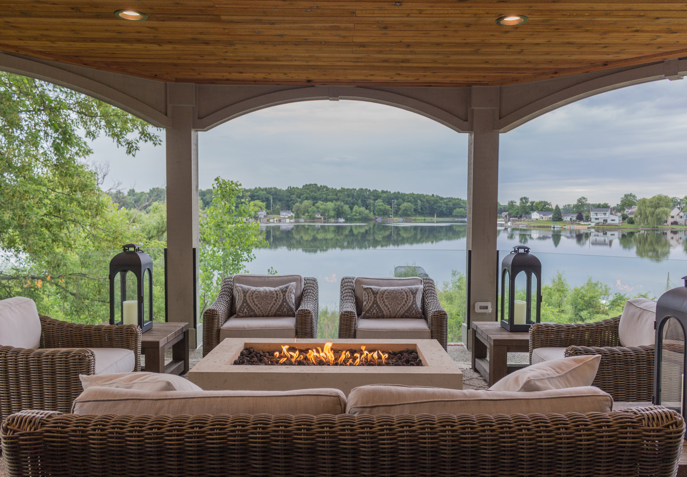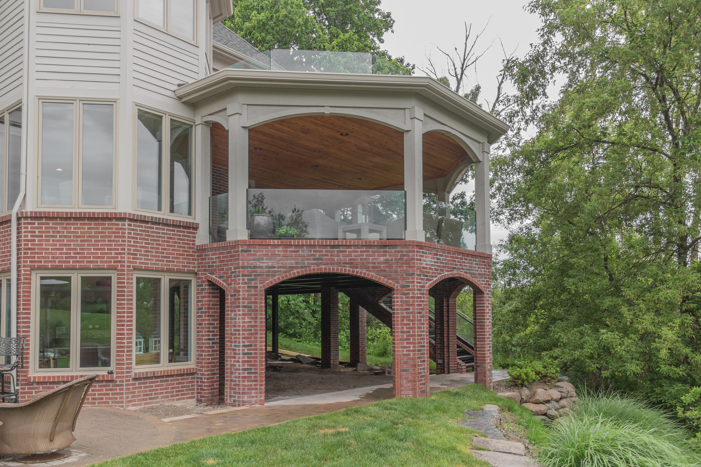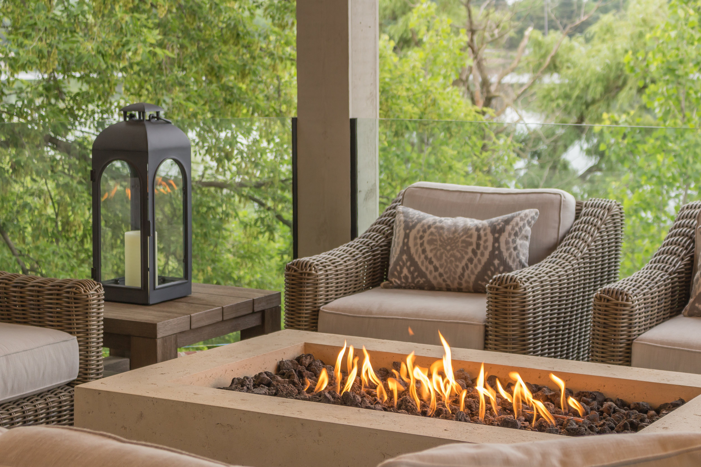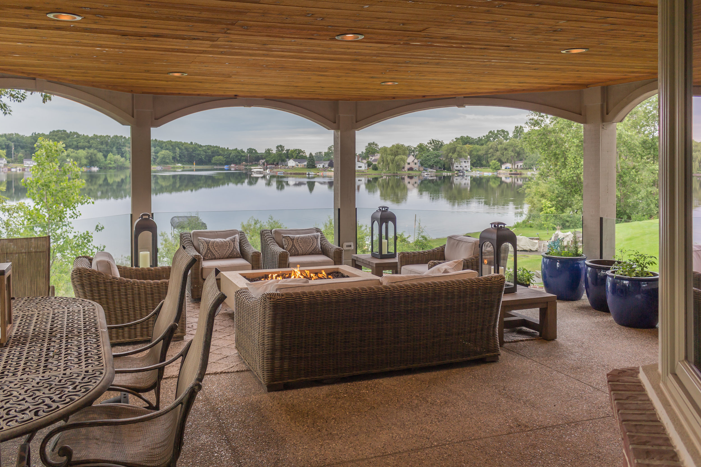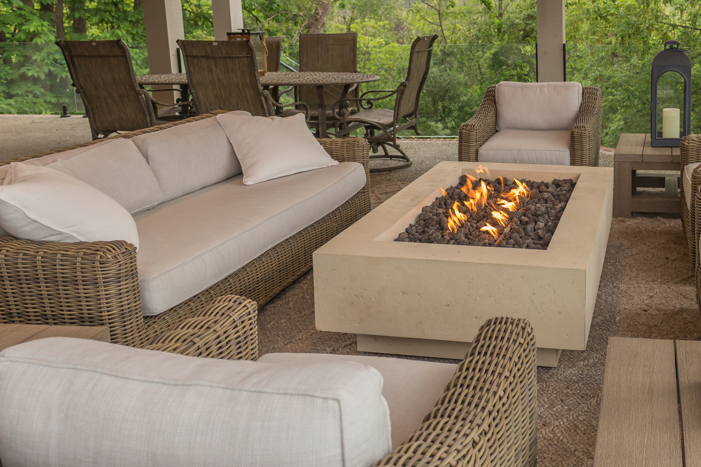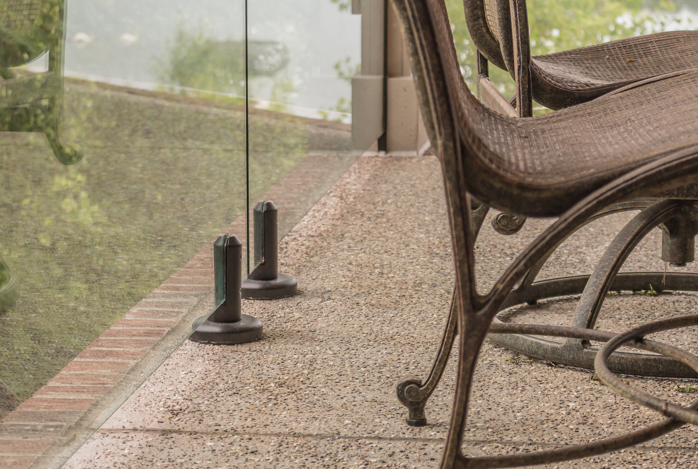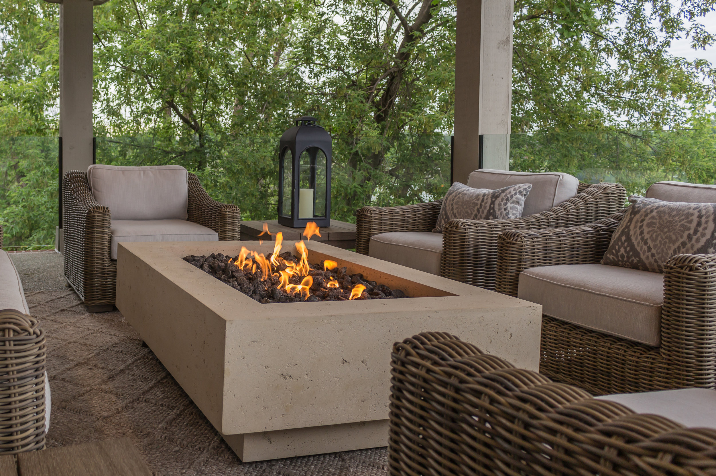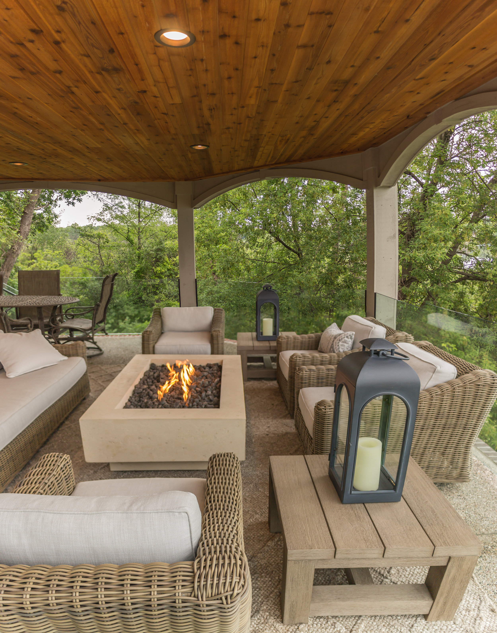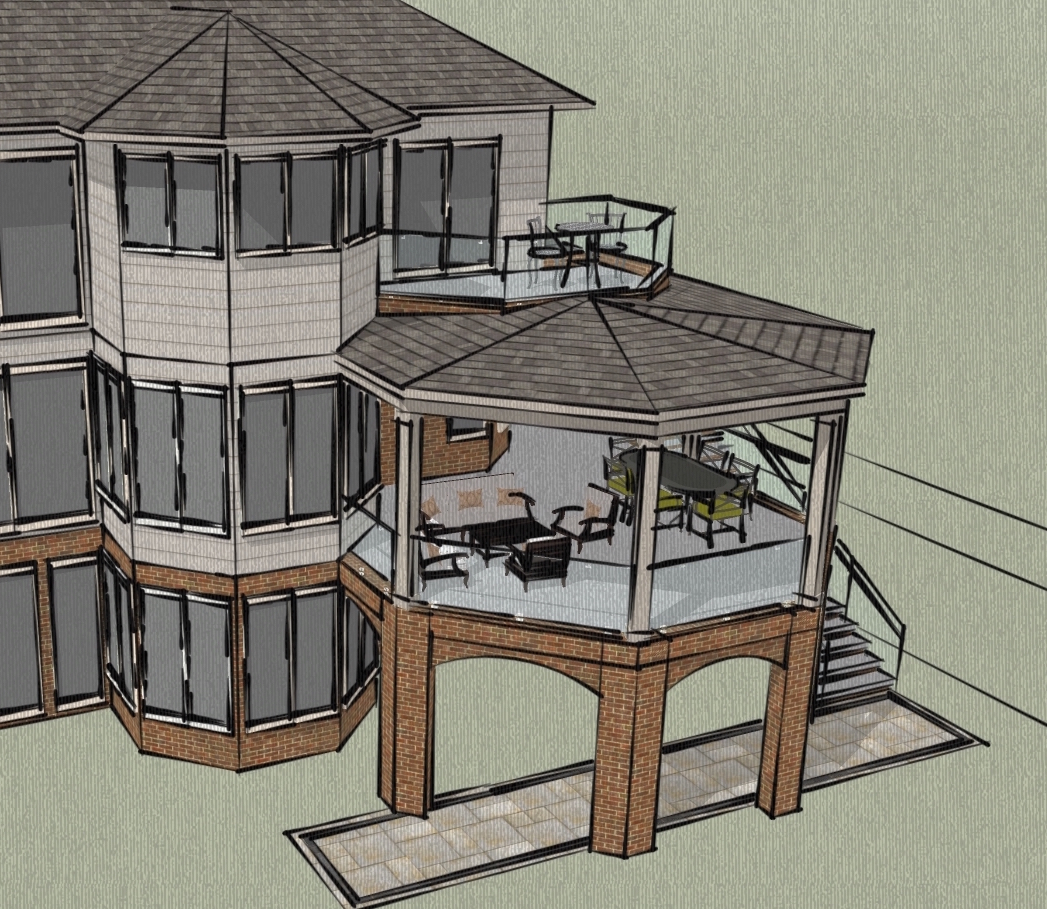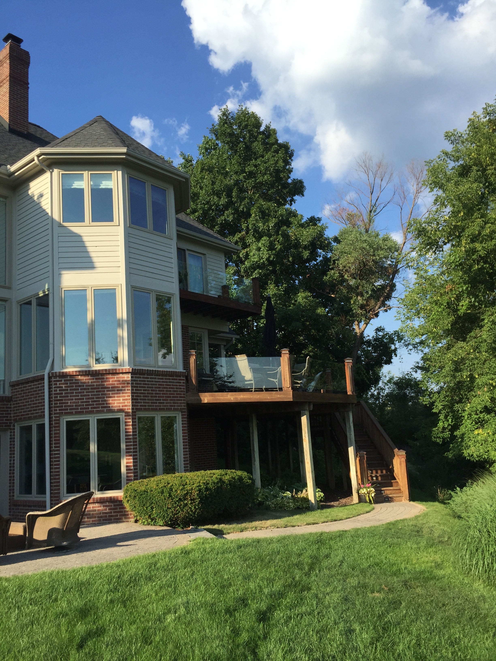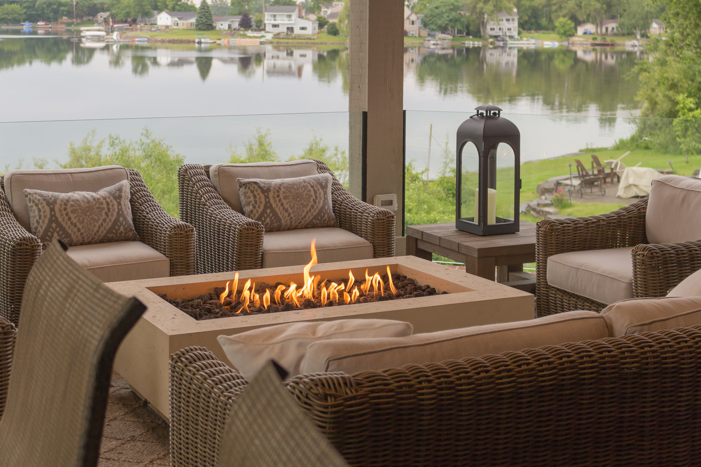
Hideaway
Tucked away on a private lake and surrounded by woods, this beautiful home needed an outdoor living space as special as the property itself. A custom tri-level pavilion with stunning brick archways, an octagonal footprint, panoramic views, and a gorgeous poured concrete firepit was just what the homeowners were looking for. The pinnacle of this pavilion is the top tier, 115 square ft balcony, surrounded by frameless glass railings for unobstructed views in all directions. Below is the primary lounge. This level is a stunning 550 square ft with the same gorgeous glass rails and exposed aggregate floors. A poured concrete firepit is the centerpiece with luxurious lounge seating all around. The tongue and groove ceiling featuring recessed lighting and beautiful lanterns with white pillar candles complete the ambiance. Steel-framed steps with exposed aggregate inlays lead you down to the ground level where the pavilion transitions from wood to brick with swooping archways. The exterior of the pavilion is matched perfectly to the architecture of the house; brick on the ground level transitions to wood and mimics the octagonal form of the house's existing turret. A seamless addition with stunning effects.

